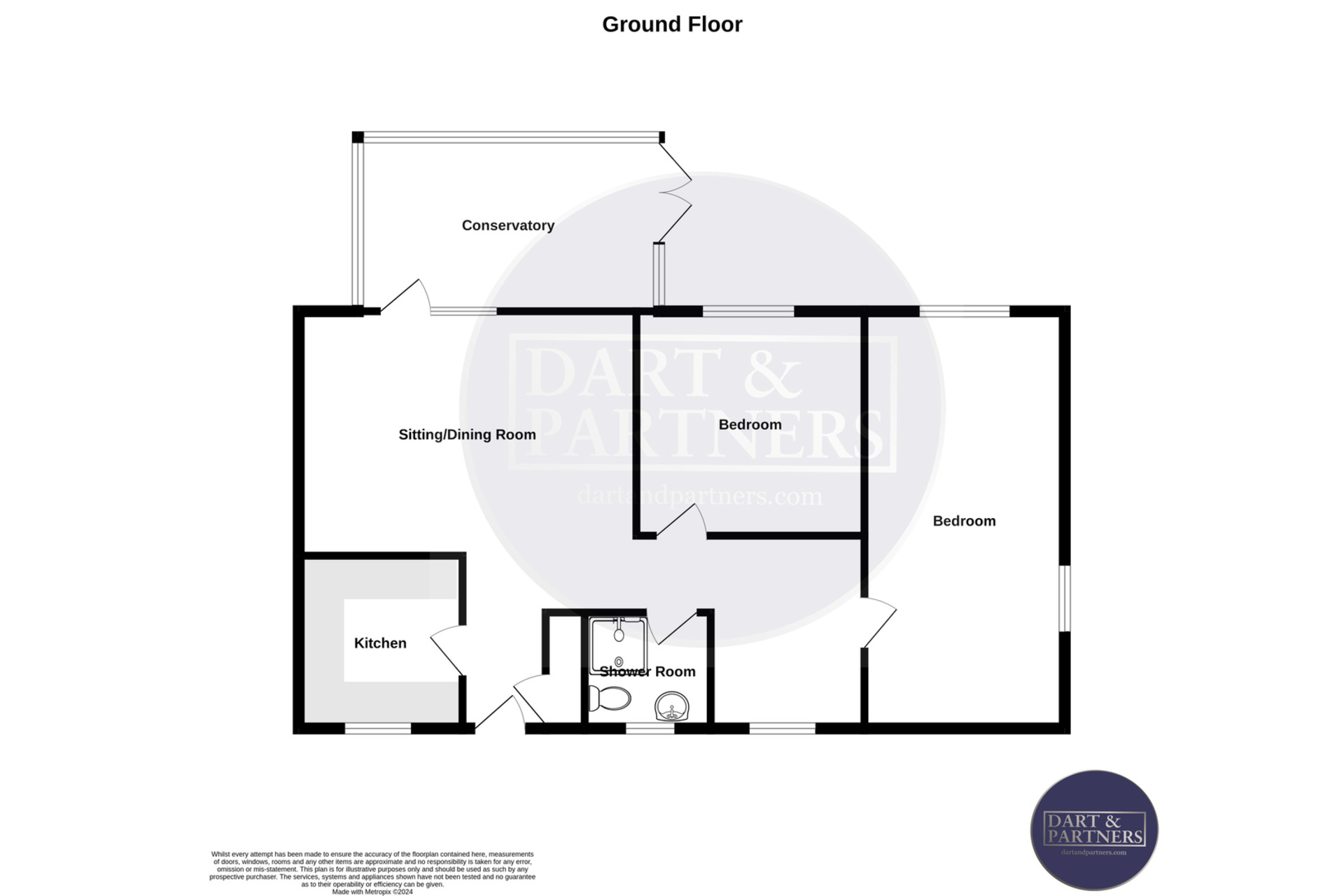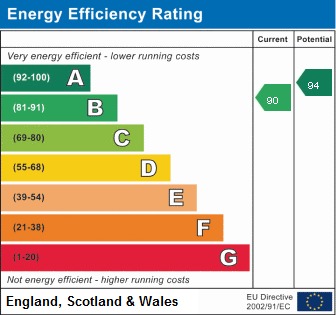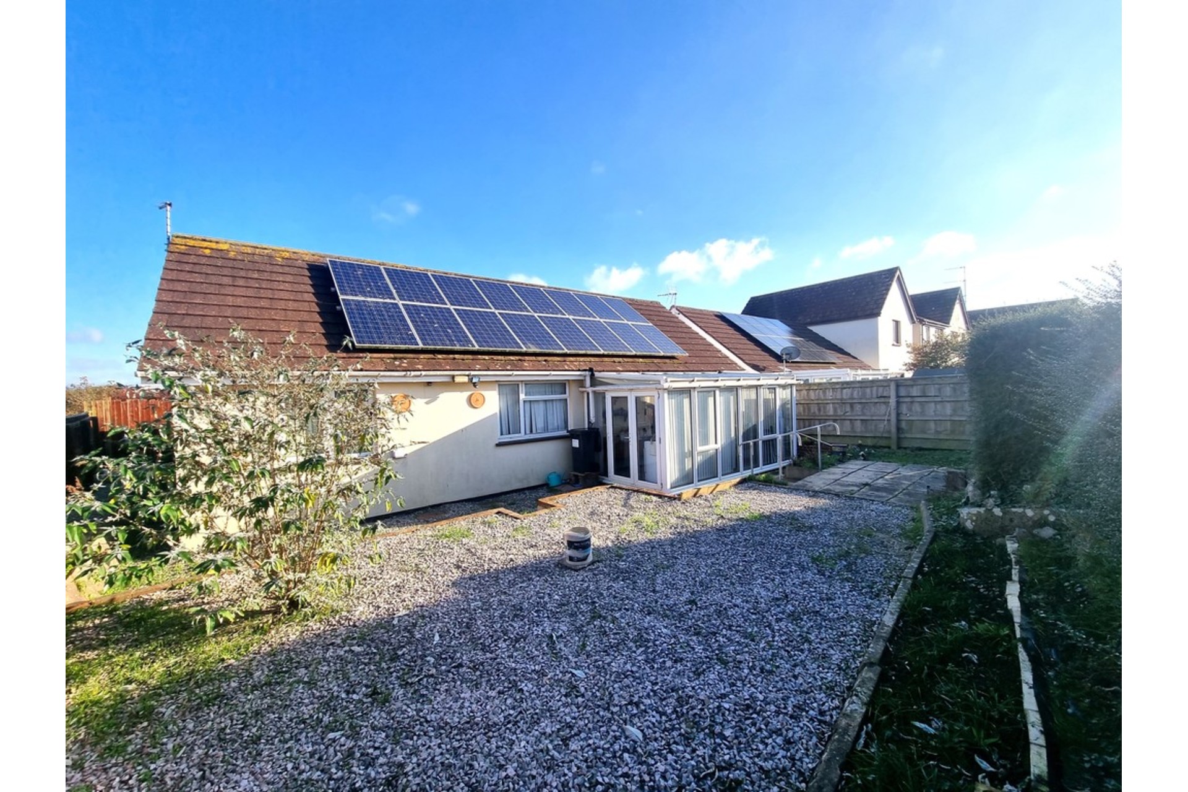
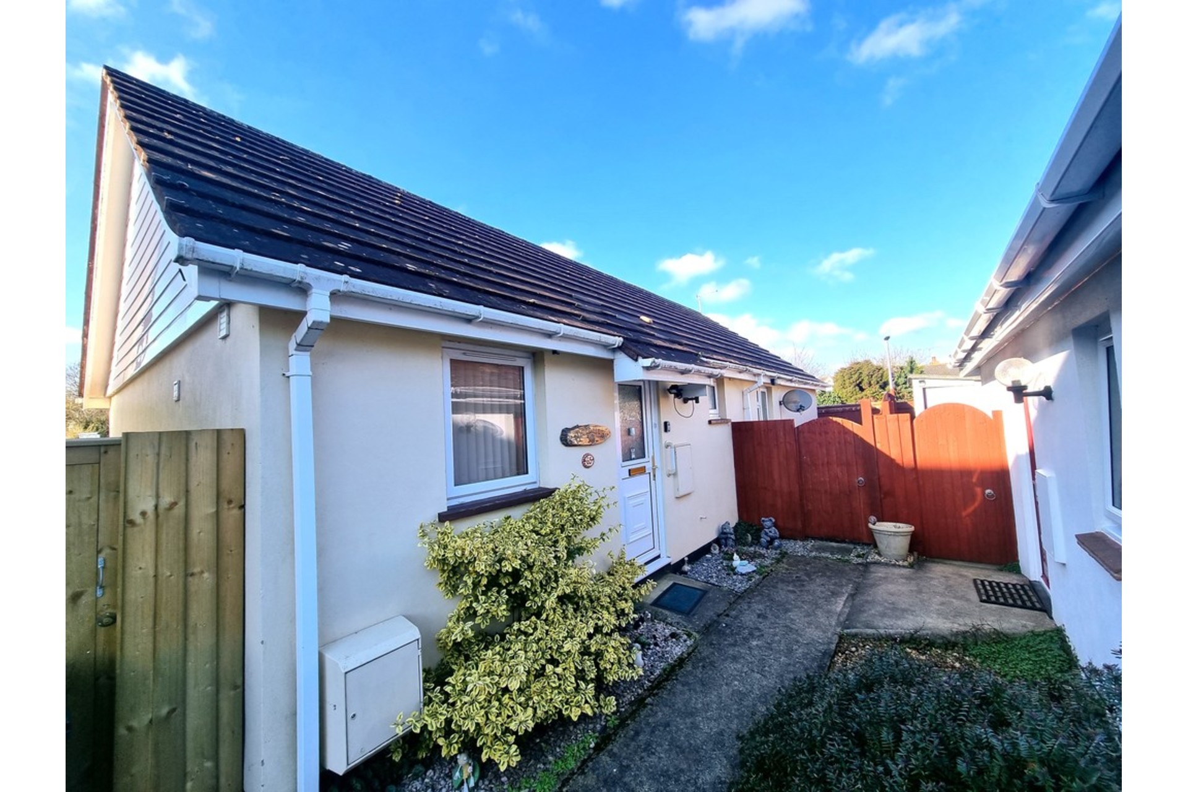
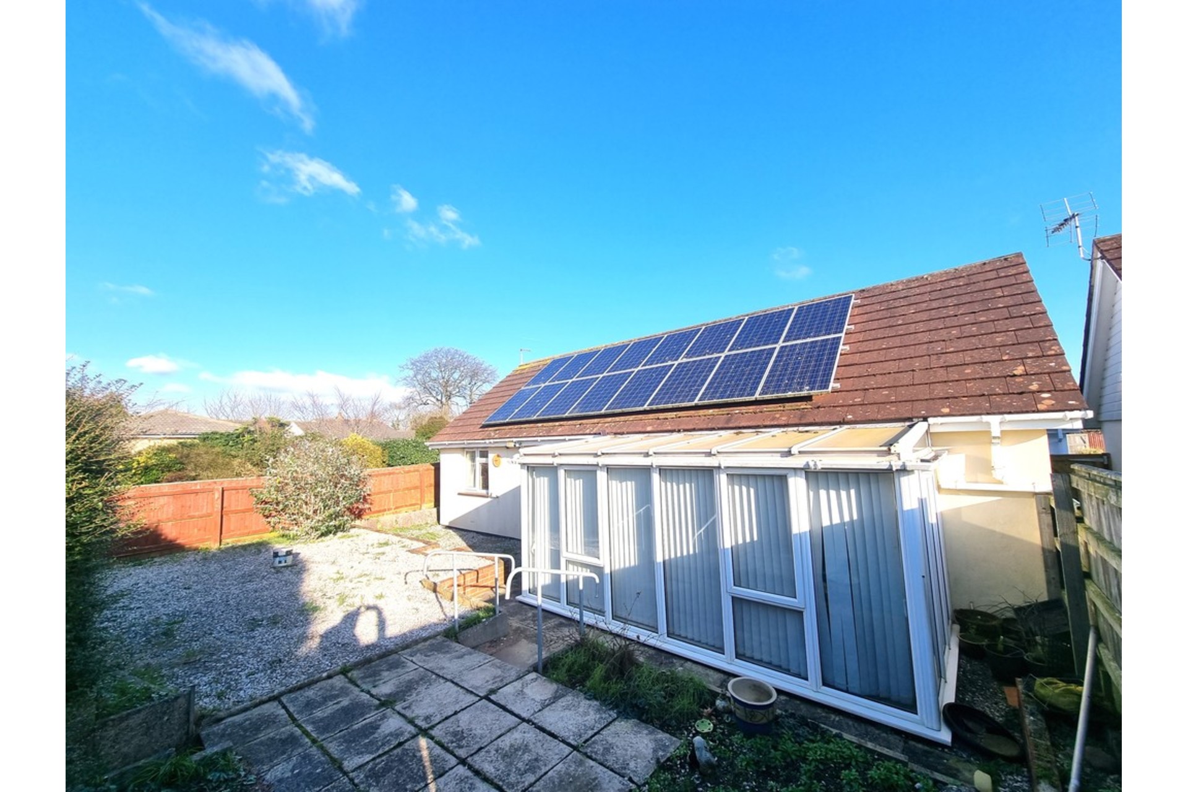
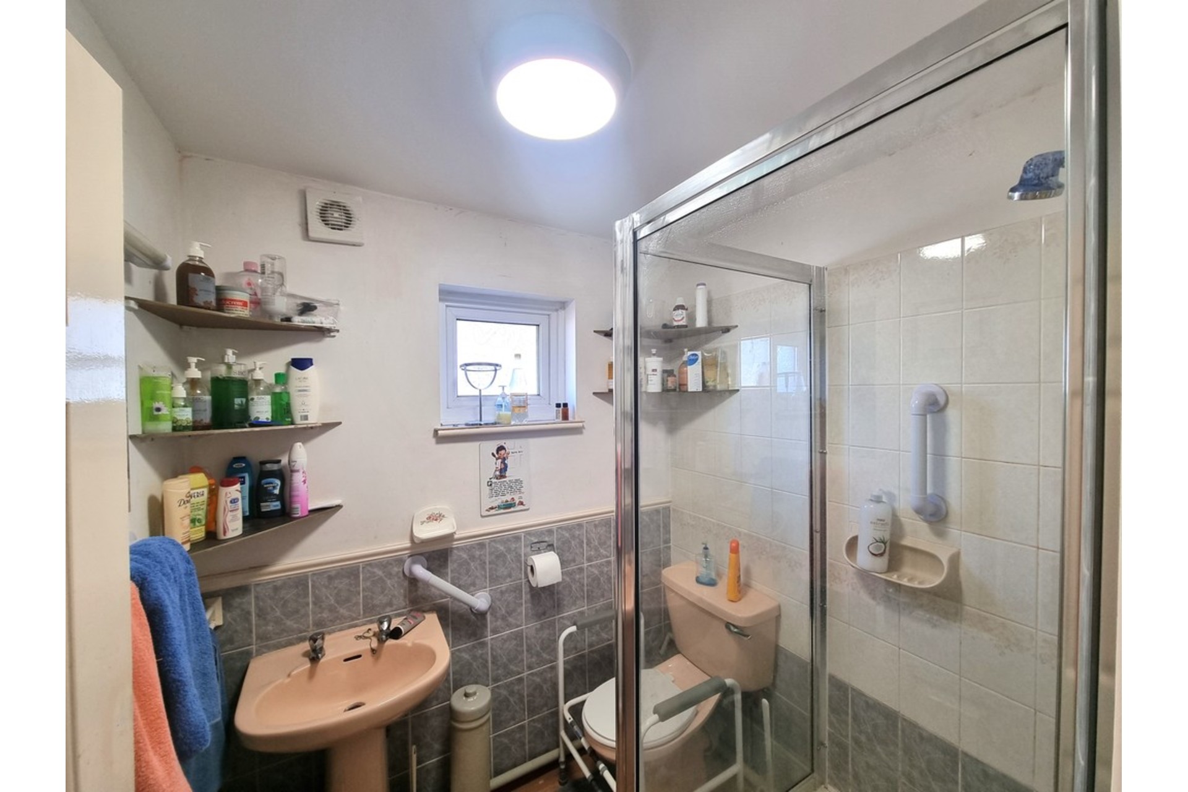
Features
- DETACHED BUNGALOW IN POPULAR ESTUARY VILLAGE OF STARCROSS
- RECEPTION HALL
- KITCHEN
- LIVING ROOM DINER
- TWO BEDROOMS PLUS OFFICE/OCCASIONAL BEDROOM
- SHOWER ROOM
- CONSERVATORY
- ENCLOSED GARDEN
- TANDEM PARKING FOR TWO VEHICLES
- DOUBLE GLAZING
- GAS CENTRAL HEATING
- SOLAR PANELS
A fantastic opportunity to purchase this two/three bedroom detached bungalow situated at the end of a cul de sac within the popular estuary village of Starcross. The property has accommodation briefly comprising; reception hall, kitchen, living room diner, conservatory, two bedrooms, office/occasional bedroom, shower room, uPVC double glazing, gas central heating. Tandem parking for two cars. Solar panels. Enclosed garden. ** FLOORPLAN AND FURTHER PICTURES TO FOLLOW**
Obscure glazed uPVC stable front door into...
RECEPTION HALL With doors to principal rooms. Loft access hatch. Radiator. Door to useful storage cupboard with timber slatted shelving. Wall mounted consumer unit and electric meter.
KITCHEN uPVC double glazed window to front, range of wall and base units with roll top work surface over, inset stainless steel sink drainer, eye level electric oven, four ring electric hob with extractor canopy above, space and plumbing for washing machine and dishwasher, tiled splash backs, wall mounted gas boiler supplying domestic hot water and gas central heating, space for fridge freezer. Door through to...
LIVING ROOM DINER With uPVC double glazed sliding door giving access to CONSERVATORY. Two radiators, power points, television aerial connection point.
CONSERVATORY With polycarbonate roof and uPVC double glazed door giving access to rear garden.
BEDROOM TWO uPVC double glazed window to rear, radiator, power points.
SHOWER ROOM Obscure uPVC double glazed window to front, coloured suite comprising close coupled WC, pedestal wash hand basin, glazed shower enclosure with wall mounted electric shower, radiator, tiled splash backs, vanity mirror and light, extractor fan.
OFFICE/STUDY uPVC double glazed window to front, radiator, power points. Sliding door through to...
MASTER BEDROOM Dual aspect with uPVC double glazed window to side and rear aspect, two radiators, power points, loft access hatch.
OUTSIDE The rear garden is fully enclosed and mainly laid to loose chippings. Small paved patio area suitable for a table and chairs. Pedestrian timber gates giving access out onto Staplake Lane. ALLOCATED PARKNG SPACE.
MATERIAL INFORMATION - Subject to legal verification
Freehold
Council Tax Band C
---------------------------------------------------------------------------------
SOLAR PHOTOVOLTAIC PANELS The property has the benefit of Solar Photovoltaic panels and prospective purchasers should take appropriate legal advice with regards to the ownership, feed in tariff payments and any third party agreements that may be in place.
Last Modified 06/03/2024







