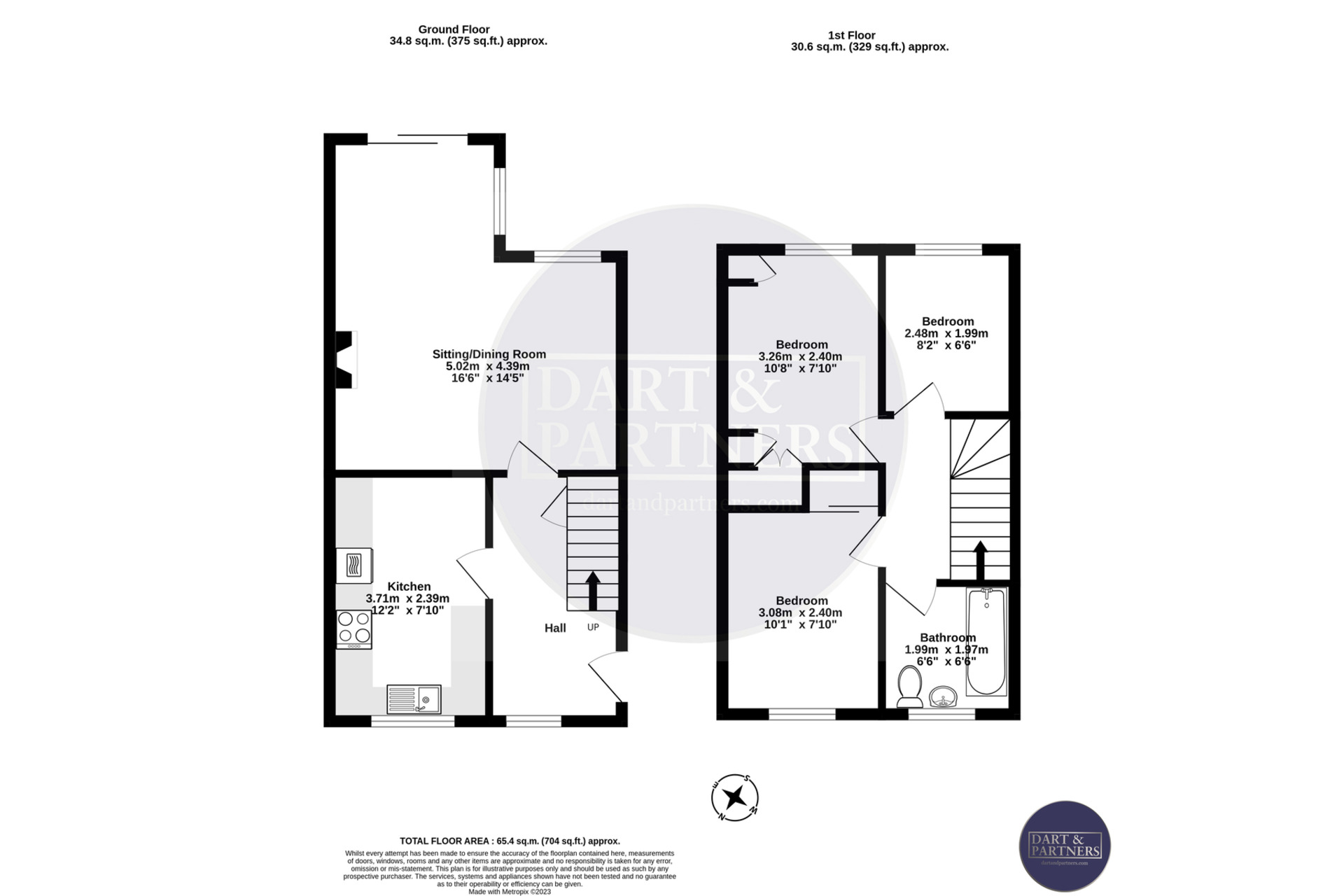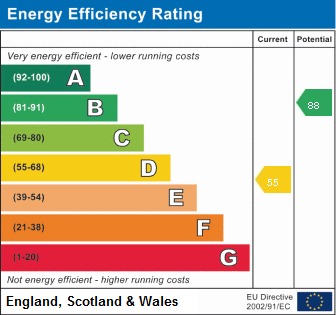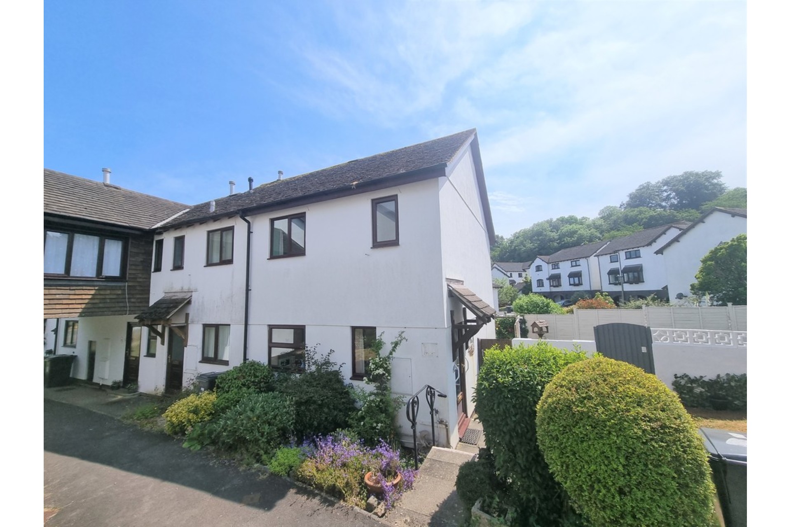
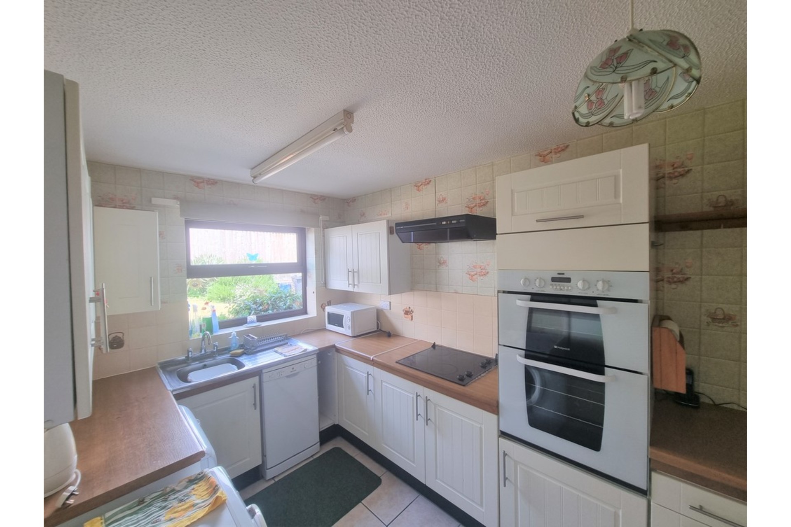
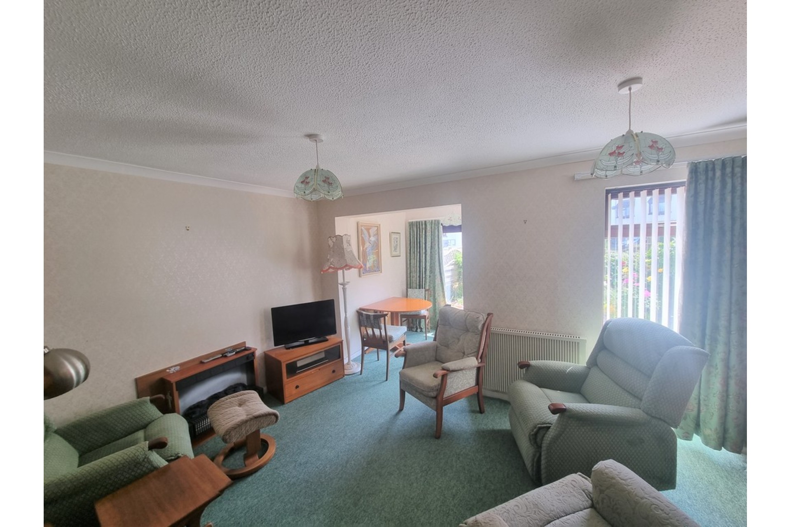
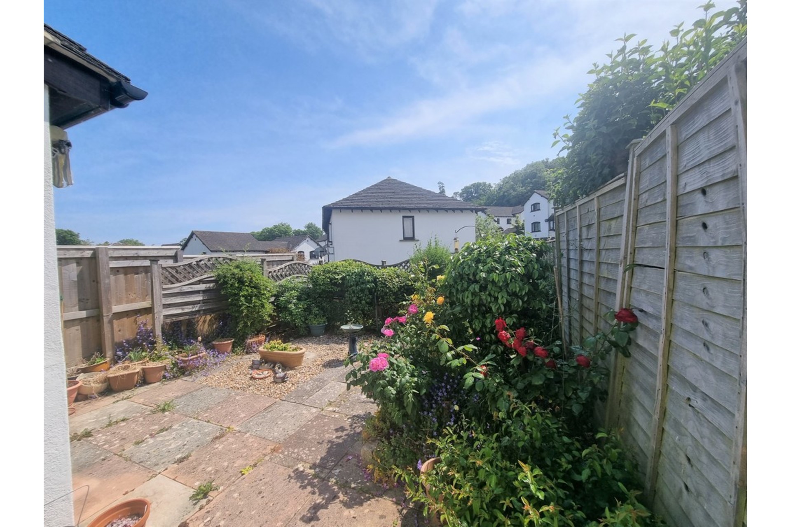
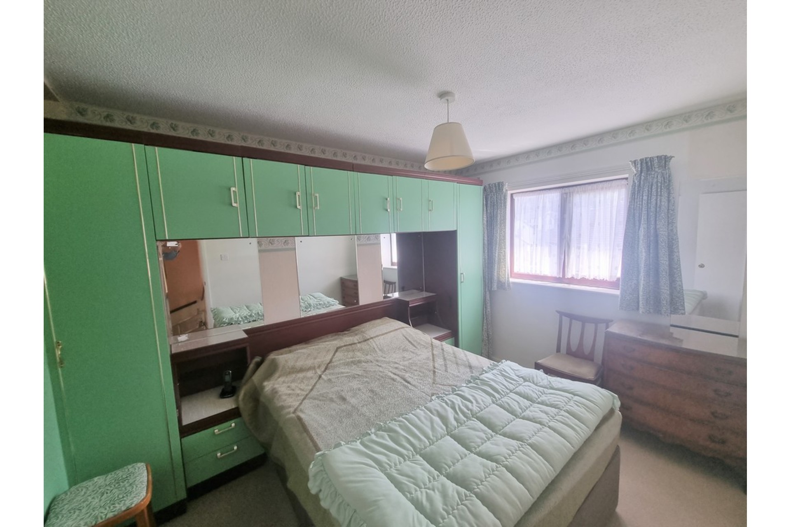
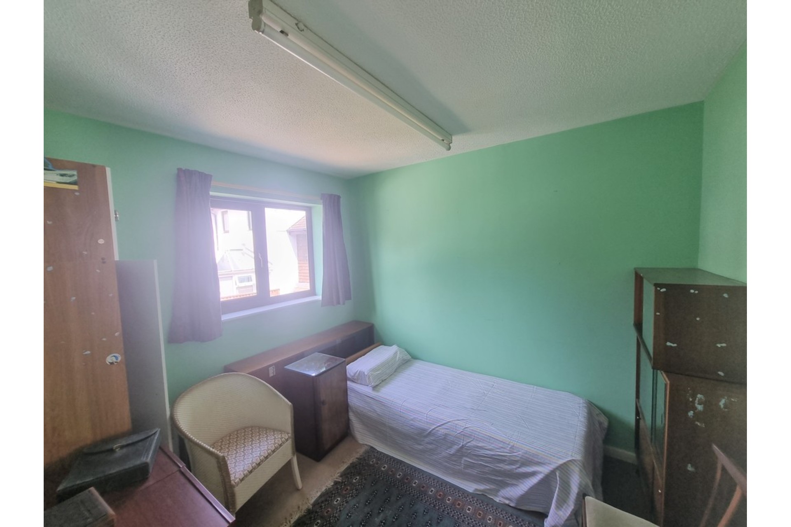
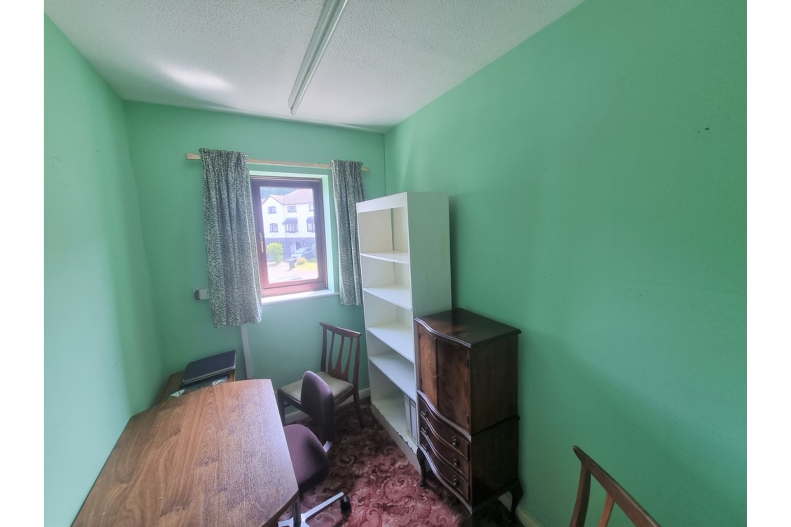
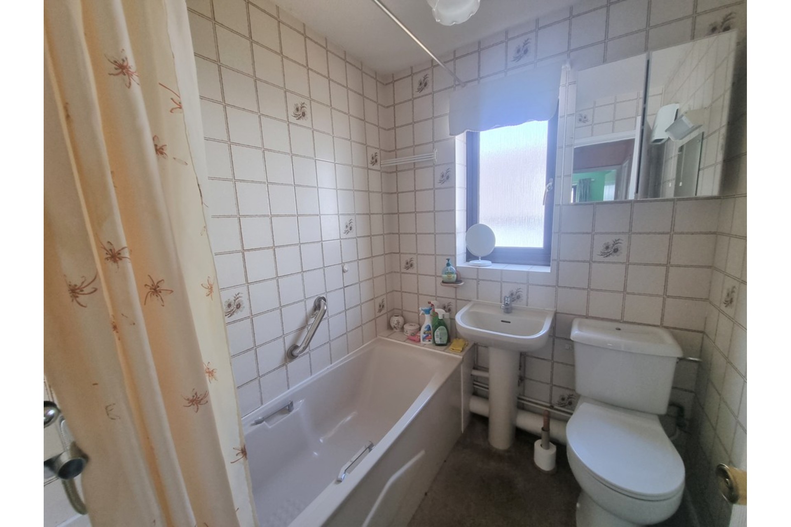
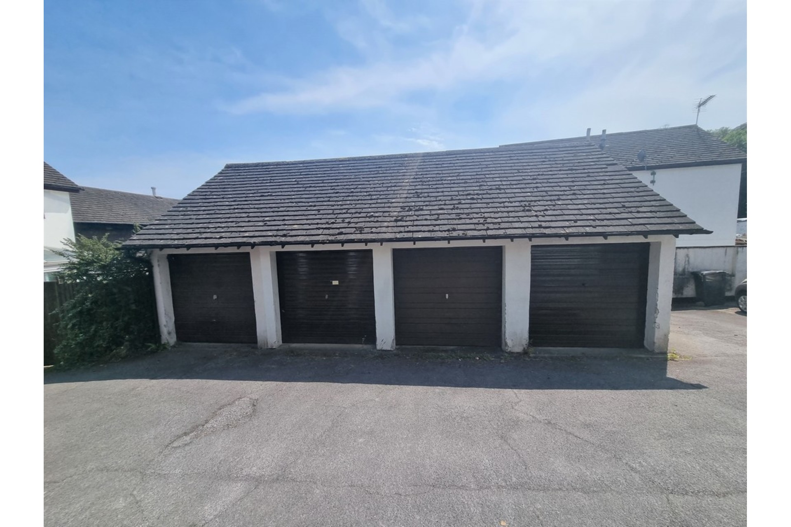
Features
- END TERRACE PROPERTY ON THE OUTSKIRTS OF TOWN
- CLOSE TO OAKLAND PARK AND WOODLAND
- RECEPTION HALL
- LIVING ROOM DINER
- KITCHEN
- THREE BEDROOMS
- FAMILY BATHROOM
- ATTRACTIVE EASY MAINTENANCE GARDEN
- GARAGE IN NEARBY BLOCK
- IDEAL FIRST TIME BUY OR INVESTMENT PROPERTY
- NO ONWARD CHAIN
Offered to the market with NO ONWARD CHAIN is this three bedroom end of terrace property situated in a favoured location of the southern outskirts of town close to Oakland Park and woodland. Accommodation briefly comprising; reception hall, kitchen, living room diner, three bedrooms, family bathroom, attractive garden, garage. The property would benefit from some modernisation but offers great potential. A fantastic first time buy or investment property.
Obscure uPVC front door leads into...
RECEPTION HALL With doors to principal rooms and stairs rising to first floor, uPVC double glazed window to front wall mounted consumer unit, wall mounted electric radiator, under stairs storage cupboard. Glazed door through to...
LIVING ROOM/DINER With uPVC double glazed window and sliding doors to rear, wall mounted electric radiator, door to under stairs storage cupboard, electric fire, power points, television aerial connection point. Door to...
KITCHEN With uPVC double glazed window to front, comprehensive range of wall and base units with timber effect roll top work surface over, inset stainless steel sink drainer, integrated eye level electric oven, four ring electric hob with extractor above, tiled splash backs, space and plumbing for slimline dishwasher, space and plumbing for washing machine and tumble dryer, space for fridge freezer, power points.
FIRST FLOOR LANDING Loft access hatch, power points, wall mounted electric radiator. Door to airing cupboard with factory lagged hot water cylinder and slatted shelving.
BEDROOM ONE uPVC double glazed window to rear, range of built in wardrobes and bedside tables, power points.
BEDROOM TWO uPVC double glazed window to front, power points, built in wardrobe with mirrored sliding doors and hanging rail. Telephone socket.
FAMILY BATHROOM Obscure uPVC double glazed window to front, coloured suite comprising close coupled WC, pedestal wash hand basin, panelled bath with shower attachment, tiled splash backs, heated towel rail, vanity mirror and light with shaver socket, wall mounted electric heater and mirrored vanity unit.
BEDROOM THREE uPVC double glazed window to rear, power points.
OUTSIDE Timber gate and side pathway giving access to rear garden which is predominantly laid to paving with an area of chippings for ease of maintenance, bordered by a variety of mature plants and shrubs. Enjoying a sunny aspect. Outside water tap.
GARAGE IN BLOCK Single garage within a block, with metal up and over door.
MATERIAL INFORMATION - Subject to legal verification
Freehold
Council Tax Band B
---------------------------------------------------------------------------------
Last Modified 16/01/2024







