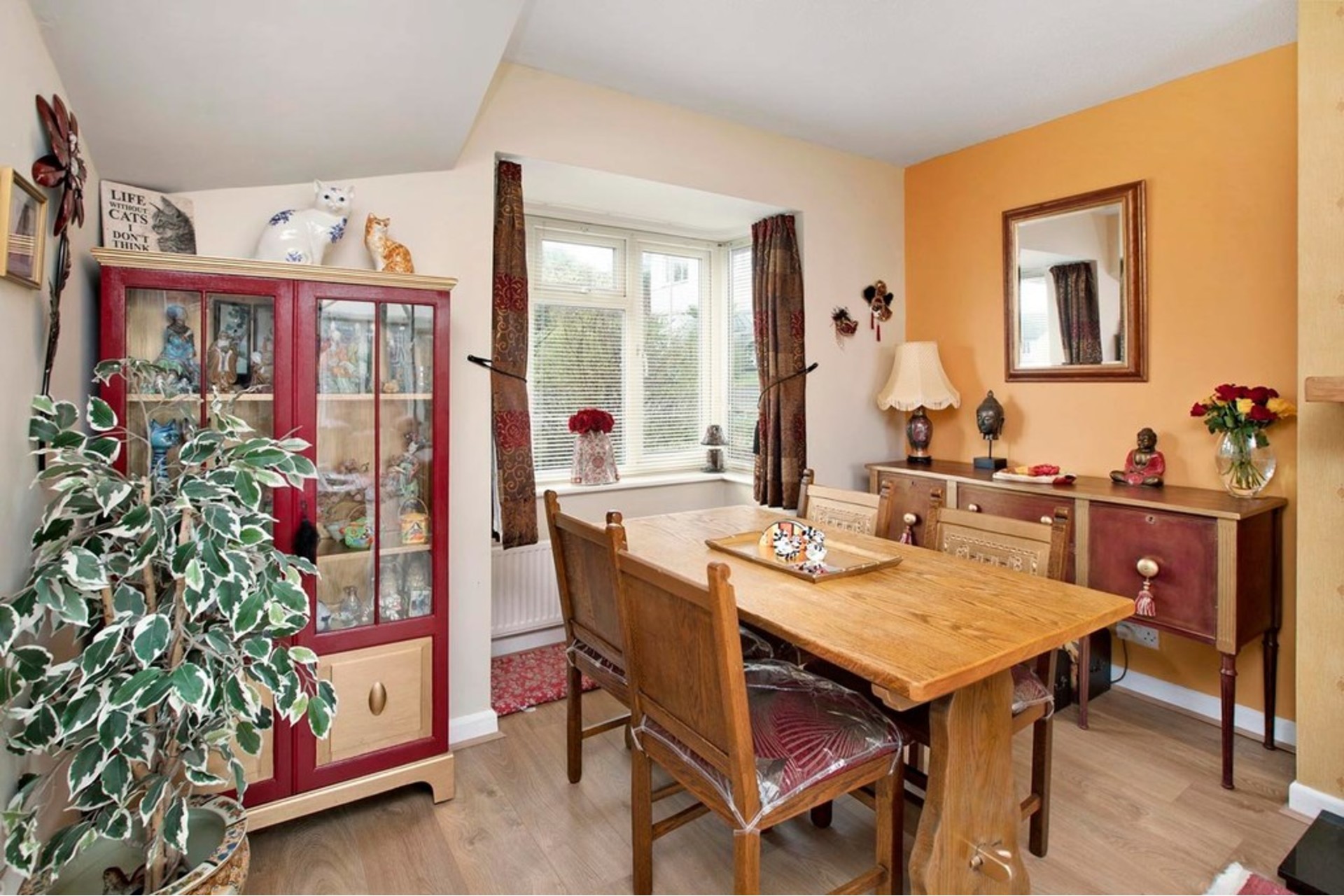

















Features
- MODERN DETACHED FAMILY HOME ON POPULAR DEVELOPMENT
- THREE BEDROOMS
- LOUNGE DINING ROOM
- SPLIT LEVEL KITCHEN/UTILITY
- CONSERVATORY
- OFFICE/STUDY
- BATHROOM
- CLOAKROOM
- FRONT AND REAR GARDENS
- OFF ROAD PARKING
- SEA AND RURAL VIEWS
- SOLAR PANELS
A modern detached family home, impeccably well presented and tastefully decorated with accommodation comprising; lounge dining room, conservatory, split level kitchen/utility, office/study, three bedrooms, bathroom, cloakroom, off road parking, front and rear gardens, summer house, rural and sea views, landscaped gardens. Situated towards the head of a quiet cul de sac on popular residential development.
Canopied entrance to uPVC obscure double glazed entrance door with leaded lattice work and floral motif into...
ENTRANCE HALLWAY Radiator, useful under stairs recess, stairs to first floor, uPVC double glazed window to front aspect. Doors to...
CLOAKROOM WC uPVC obscure double glazed window, low level WC, radiator, wall mounted wash hand basin with cupboard beneath, tiled splash back.
KITCHEN Split level kitchen and utility are leading to an office/study.
The main kitchen is fitted with a range of cupboard and drawer base units under laminate counter tops, attractive tiled splash backs, part tiled walls, space for upright fridge freezer, Lamona stainless steel drainer sink unit with mixer tap over, space and plumbing for dishwasher, gas and electric cooker point with splash back and chimney style extractor over, corresponding eye level units, uPVC double glazed window overlooking the rear aspect with views into the nearby Coombe Valley nature reserve extending towards Haldon moor and with views in an easterly direction.
Doorway and step down to another kitchen area/utility.
Countertops with circular stainless steel sink unit with mixer tap over, breakfast bar, space and plumbing for automatic washing machine, further appliance space, uPVC double glazed window to rear aspect, larder style unit and corresponding wall hung units.
Open through to...
OFFICE/STUDY Meter cupboard, radiator, uPVC double glazed window overlooking the front aspect and approach.
LOUNGE DINING ROOM Dual aspect with uPVC double glazed square bay window overlooking the front aspect and gardens, two radiators, uPVC double glazed window overlooking the rear gardens and into the Coombe Valley nature reserve. Double glazed sliding patio doors leading to the conservatory.
CONSERVATORY Of brick and uPVC construction, two radiators, French patio doors giving access to the rear gardens, enjoying the most appealing views over the landscaped rear gardens extending from Haldon moor, through the Coombe Valley nature reserve across Teignmouth and out to sea with views of the Ness, Shaldon and farmland beyond.
From the entrance hallway, stairs rise to...
FIRST FLOOR LANDING uPVC double glazed window to front aspect, door to airing/linen cupboard with wall mounted gas boiler providing the domestic hot water supply and gas central heating throughout the property, slatted shelving. Doors to...
BEDROOM ONE uPVC double glazed window to rear aspect enjoying the aforementioned views over the Coombe Valley nature reserve, Haldon moor and out to sea.
BEDROOM TWO uPVC double glazed window with similar views to bedroom one, radiator.
BEDROOM THREE uPVC double glazed window overlooking the front aspect, radiator.
BATHROOM Fitted with modern white suite comprising panelled handled bath with mixer tap and shower attachment, pedestal wash hand basin, low level WC, part tiled walls, shaver socket, obscure uPVC double glazed window, radiator.
SOLAR PHOTOVOLTAIC PANELS The property has the benefit of Solar Photovoltaic panels and prospective purchasers should take appropriate legal advice with regards to the ownership, feed in tariff payments and any third party agreements that may be in place.
OUTSIDE The front of the property is approached over a tarmac driveway providing OFF ROAD PARKING. The front gardens are gravelled with and bordered by mature shrub beds.
Rear garden: Outside water tap, external double power supply. Raised area of composite decking, also accessed via the conservatory, providing a secluded seating area with views over the nearby Coombe Valley nature reserve, the Ness and out to sea taking in rural Shaldon. Ornamental garden pond with water feature. From the conservatory and sun deck there is a paved terrace with a gated access to pedestrian walkway through to the nature reserve. Outside timber garden shed/workshop. The remainder of the garden has been gravelled with ease of maintenance in mind, well stocked and tended, enclosed by new timber fencing. The gravel bed divides two well stocked shrub/flower beds with a variety of perennials. Timber summer house with outlook and views as aforementioned. Enclosed "catio" with access through to the main residence, being an enclosed outside run for cats.
MATERIAL INFORMATION - Subject to legal verification
Freehold
Council Tax Band D
---------------------------------------------------------------------------------
Last Modified 10/04/2024









