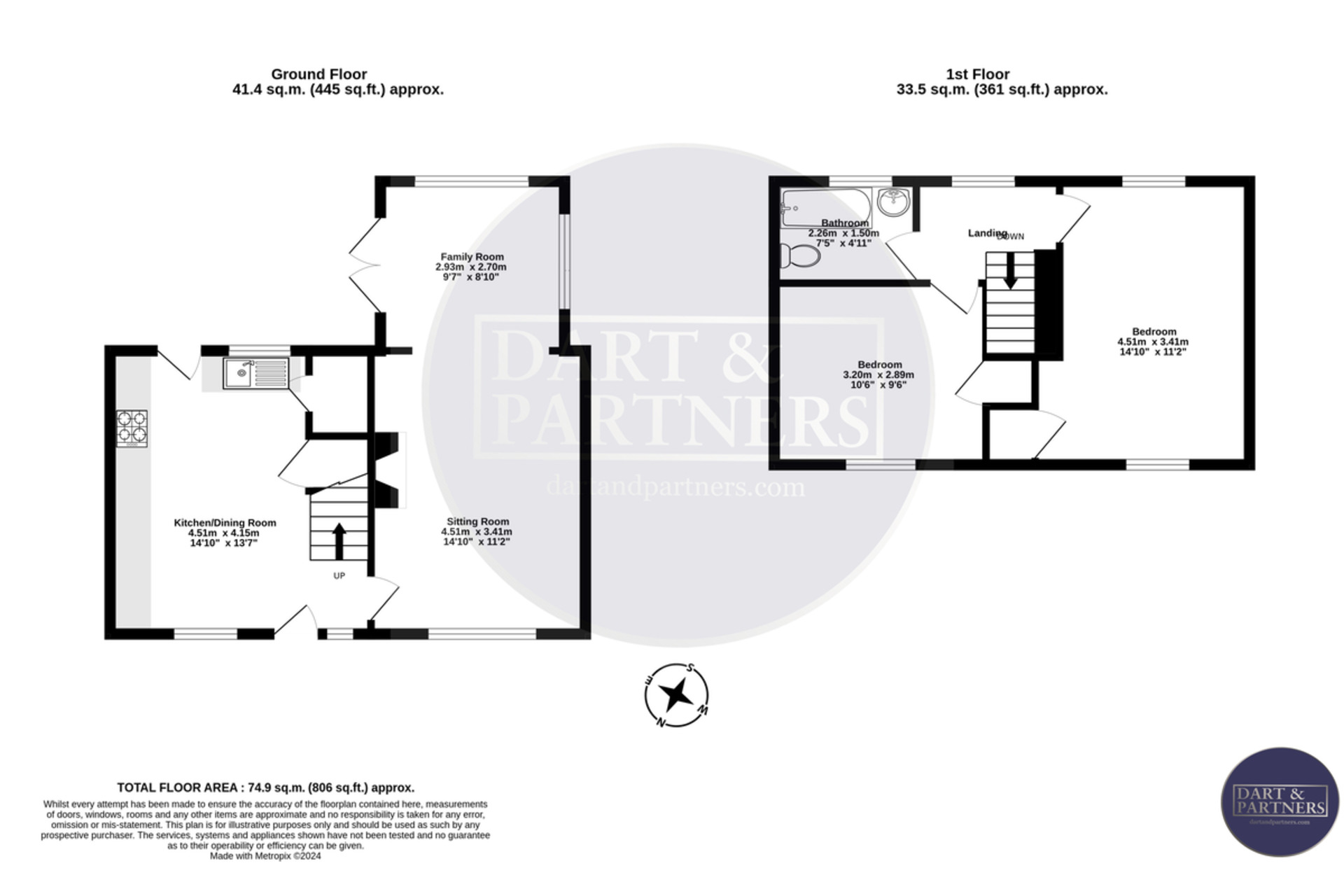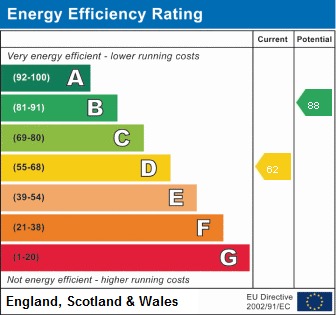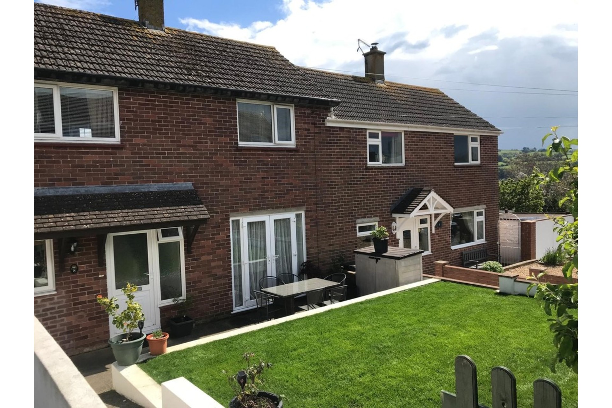
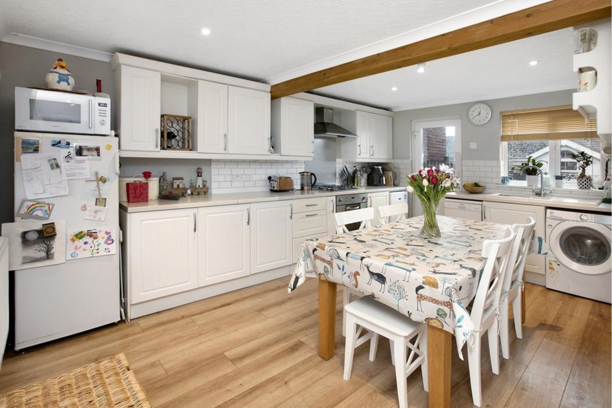
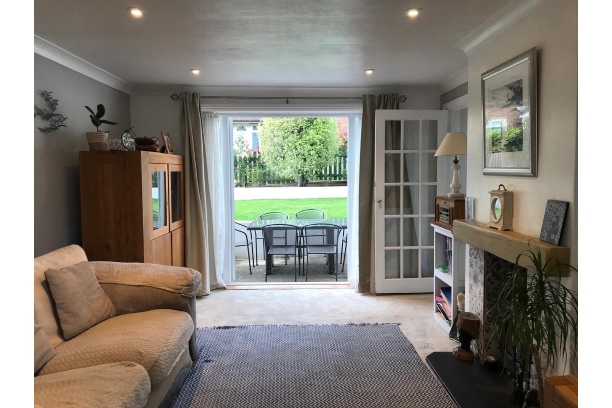
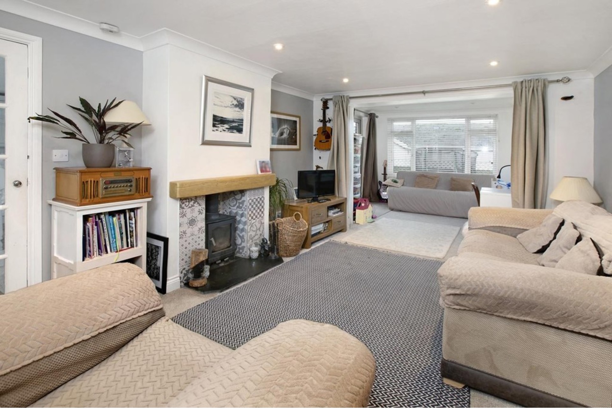
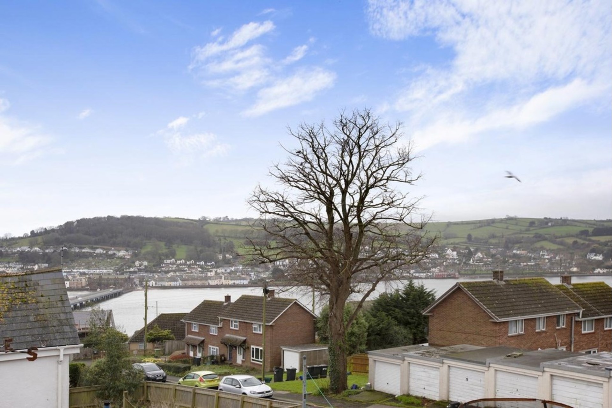
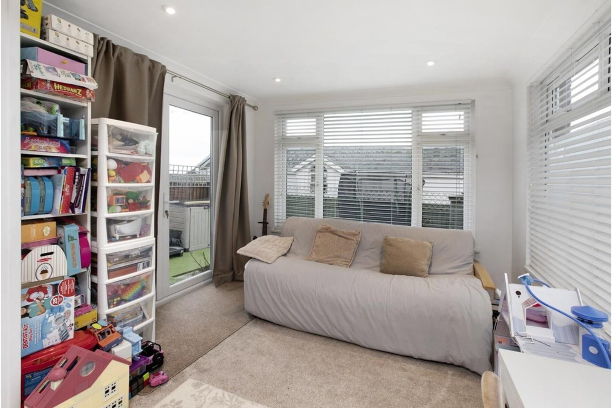
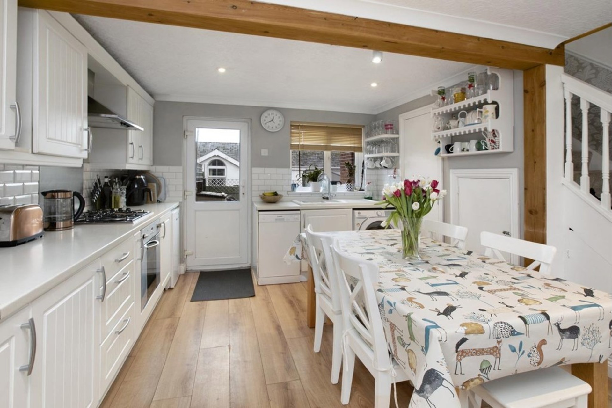
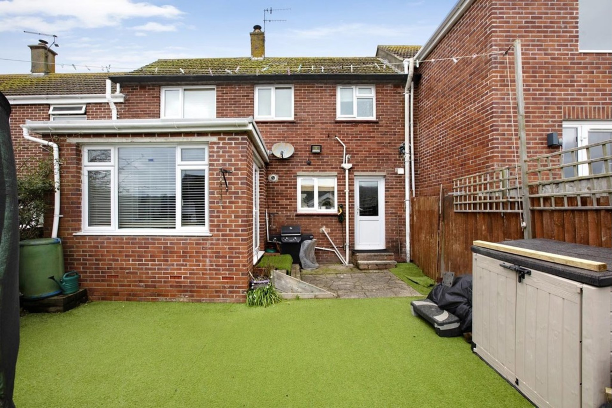
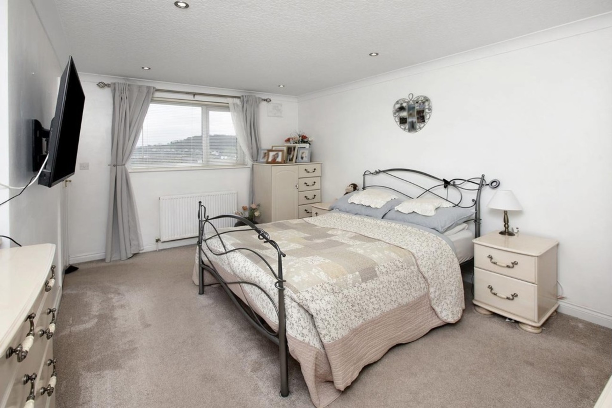
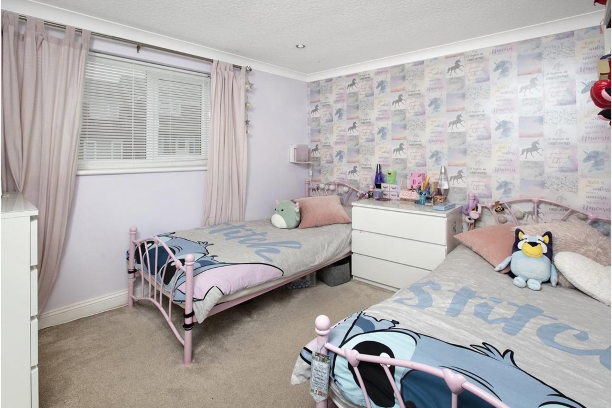
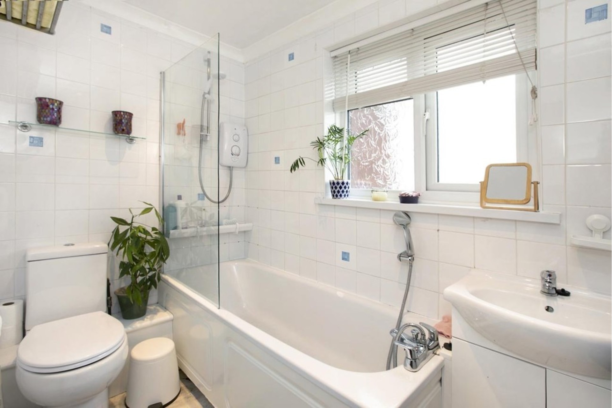
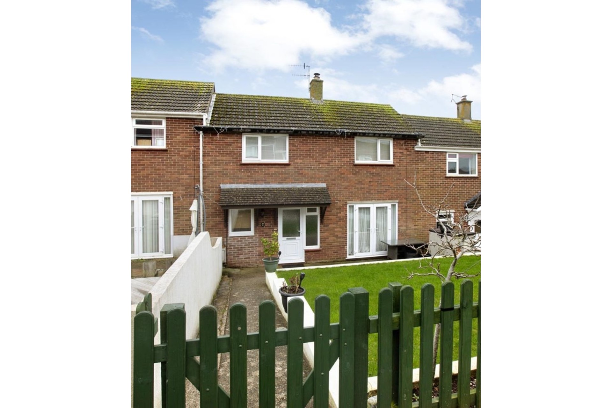
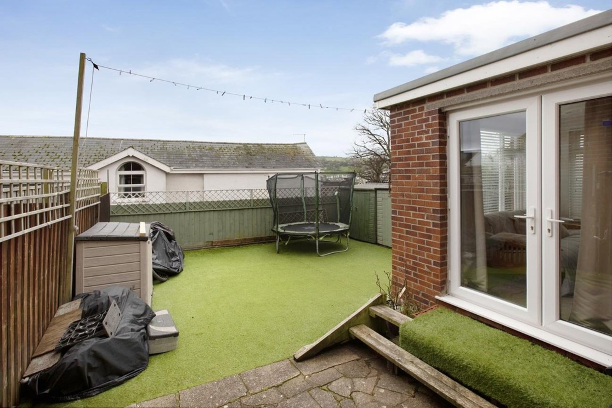
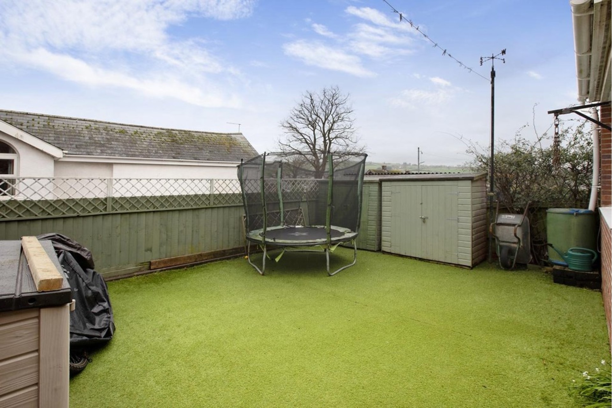
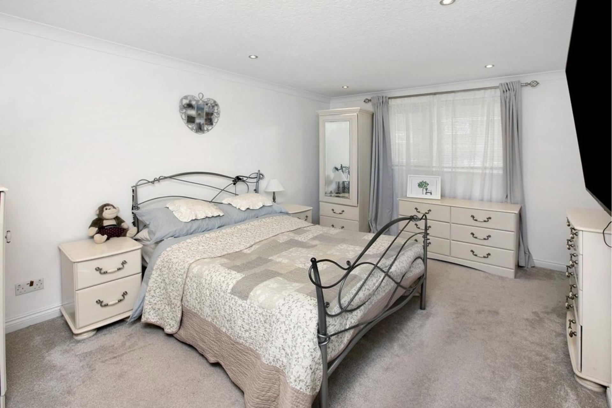
Features
- WELL PRESENTED PROPERTY WITH SEA
- RIVER AND RURAL VIEWS
- EXTENDED ACCOMMODATION WITH SITTING ROOM/LOUNGE AND GARDEN/FAMILY ROOM
- WELL APPOINTED KITCHEN DINING ROOM
- TWO BEDROOMS ENJOYING LOVELY VIEWS
- FAMILY BATHROOM
- PLANNING PERMISSION APPROVAED FOR FIRST FLOOR EXTENSION
- LAWNED FRONT GARDEN AND ENCLOSED REAR GARDENS
- UPVC DOUBLE GLAZING
- GAS CENTRAL HEATING
A well presented property accessed over a quiet pedestrian walkway with front and rear gardens. Situated in a popular residential location with convenient access to Shaldon, Teignmouth town centre, seafront and beaches, and with good commuter links in and out of Teignmouth. The internal accommodation, which has been extended, briefly comprises; a free flowing sitting room/lounge, garden room and reception with wood burner, a well appointed kitchen dining room, two bedrooms and family bathroom. Views into the nearby river Teign estuary, Shaldon, Ringmore, the Ness, out to sea and over open farmland. There is planning permission approved to built a first floor extension above the existing ground floor extension. Parking options nearby.
Canopied entrance with courtesy lighting to a uPVC obscure double glazed entrance door and corresponding side panel giving access to...
OPEN PLAN MODERN FITTED KITCHEN/DINING ROOM Range of cupboard and drawer base units under laminate rolled edge work surfaces with tiled splash backs, space and plumbing for washing machine and dishwasher, integrated brushed chrome electric oven and four ring gas hob with matching splash back and chimney style extractor over, additional under counter appliance space, space for upright fridge freezer, corresponding eye level units, exposed wooden beam, ceramic one and a half bowl drainer sink unit with mixer tap over, recessed spotlighting, uPVC double glazed window overlooking the front gardens and approach. Radiator. Door and hatch giving access to useful under stairs storage. Door to larder/boiler room with fitted shelving, wall hung Vaillant gas boiler providing the domestic hot water supply and gas central heating throughout the property. Additional appliance space. uPVC double glazed window and door with outlook and giving access onto the enclosed rear gardens with pleasant rural views. Space for table and chairs. Stairs rising to the first floor. Multi-paned door through to...
SITTING ROOM/LOUNGE uPVC double glazed windows and French patio doors with outlook and giving access onto the front gardens. Radiator, recessed spotlighting, tiled fire surround with wooden mantle over, recessed log burner. Squared arch through to...
GARDEN ROOM/EXTENSION TO THE LOUNGE With uPVC double glazed windows, uPVC French patio doors with outlook and giving access onto the rear gardens with views enjoyed into the nearby river Teign estuary, Shaldon and open farmland beyond. Radiator.
Stairs rising to the...
FIRST FLOOR LANDING Dado rail, hatch and access to loft space, wooden display shelving, high level storage over the stairs, uPVC double glazed window with appealing views into the river Teign estuary across Ringmore, Shaldon and the rolling hills beyond taking in the Ness and out to sea. Door to...
BEDROOM ONE Dual aspect with uPVC double glazed windows to front and rear aspect enjoying the aforementioned river, rural and sea views. Radiator. Door to built in wardrobe with hanging rail and fitted shelving. Recessed spotlighting.
BEDROOM TWO uPVC double glazed window overlooking the front aspect, radiator. Door to built in wardrobe with hanging rail and fitted shelving.
FAMILY BATHROOM Suite comprising bath with mixer tap and shower attachment, fitted Mira Sprint shower, low level WC, wash hand basin set into vanity unit, radiator, fully tiled walls, uPVC obscure double glazed window, recessed spotlighting.
OUTSIDE The front of the property is accessed over a pedestrian pathway with gated access to a level front lawn with a path leading to the main entrance and patio/seating area. To the rear of the property, accessed from the garden/reception and the kitchen dining room is a fully enclosed rear garden, designed with ease of maintenance in mind, with a crazy paved patio leading to a level garden with artificial grass. The rear garden is fully enclosed so is ideal for those with small children and/or pets, and enjoys a view towards the estuary and inland across open farmland. External water supply.
MATERIAL INFORMATION - Subject to legal verification
Freehold
Council Tax Band B
---------------------------------------------------------------------------------
Last Modified 08/04/2024







