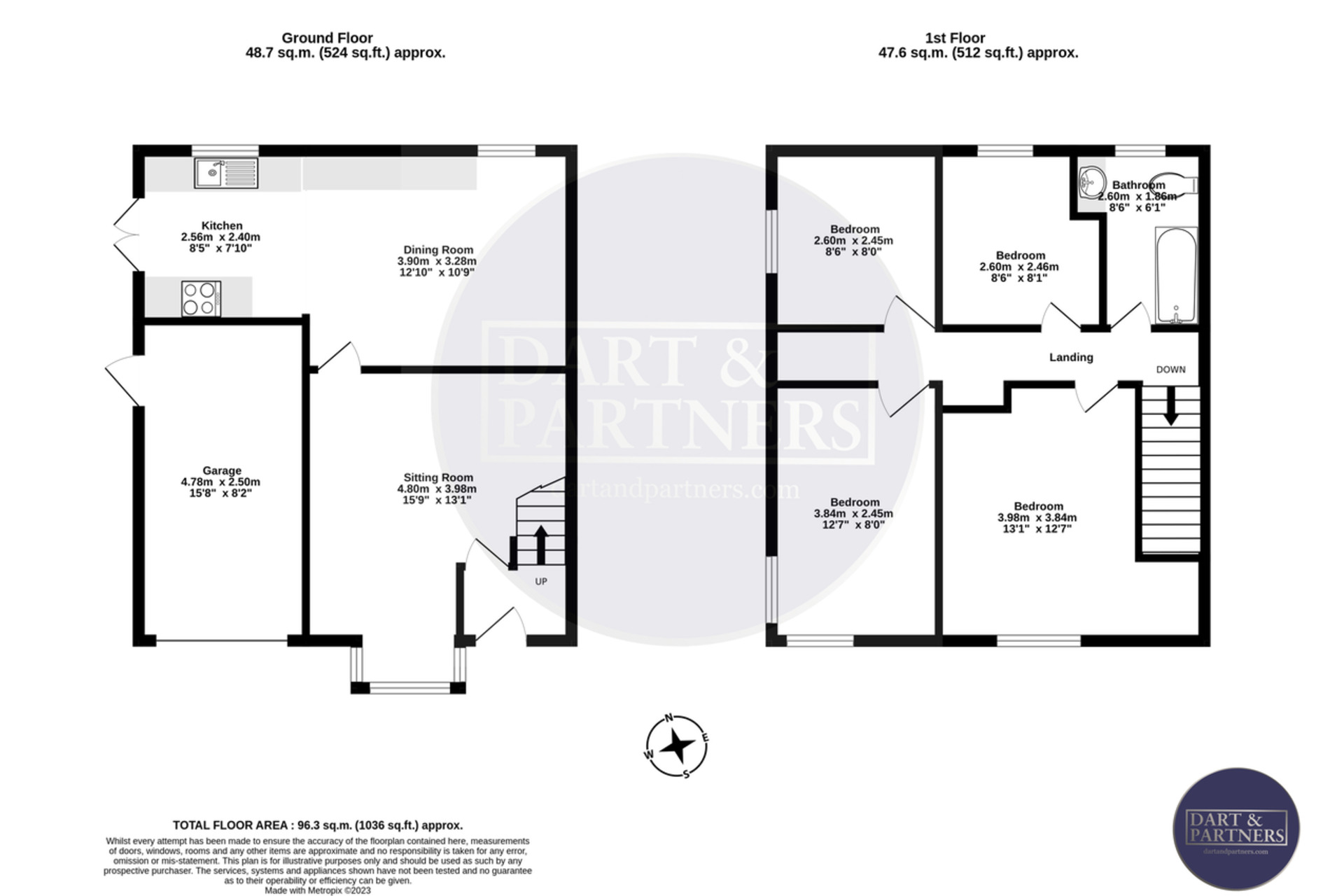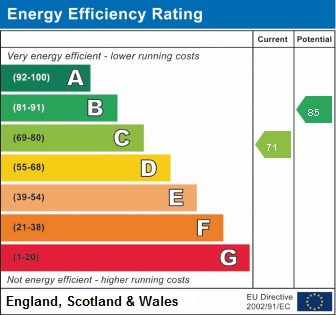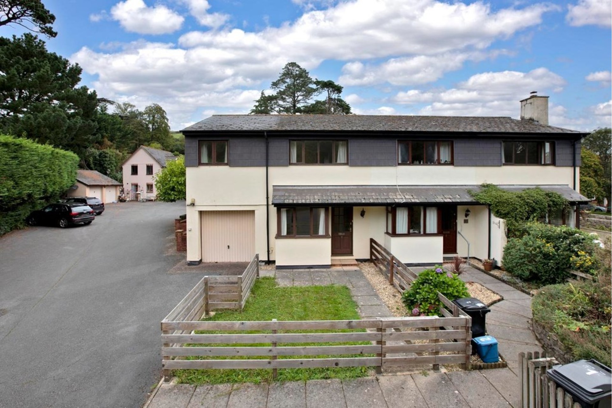
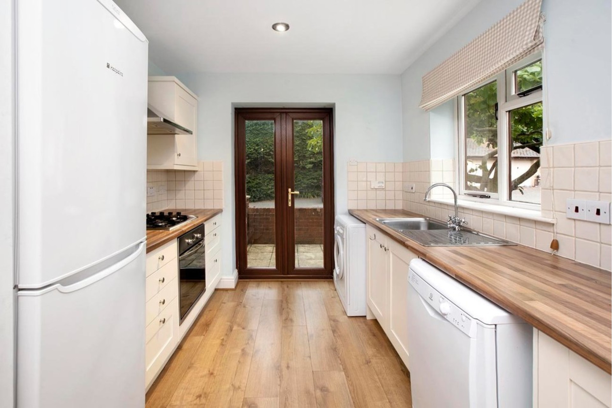
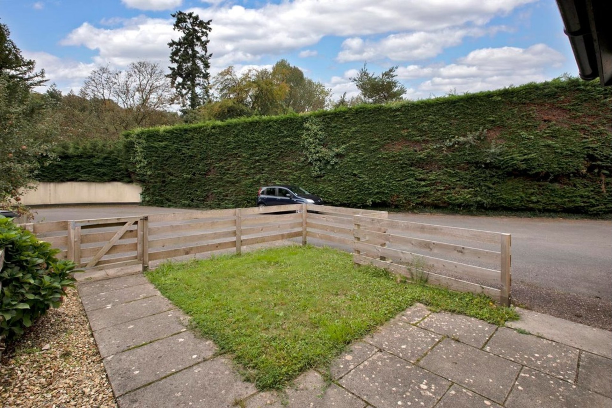
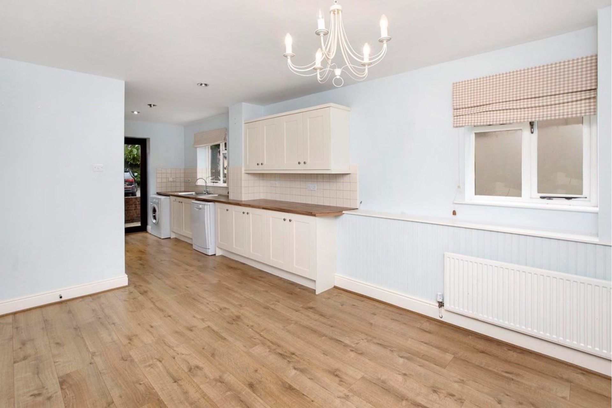
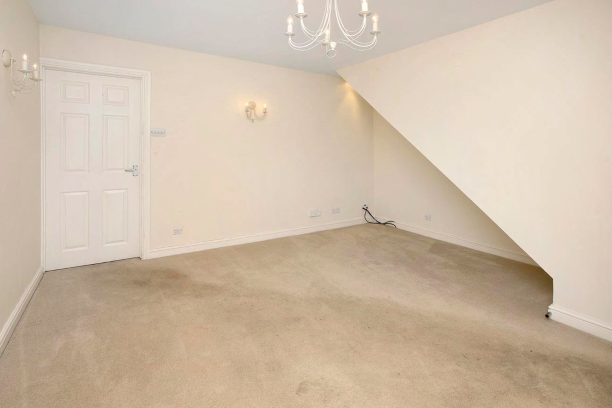
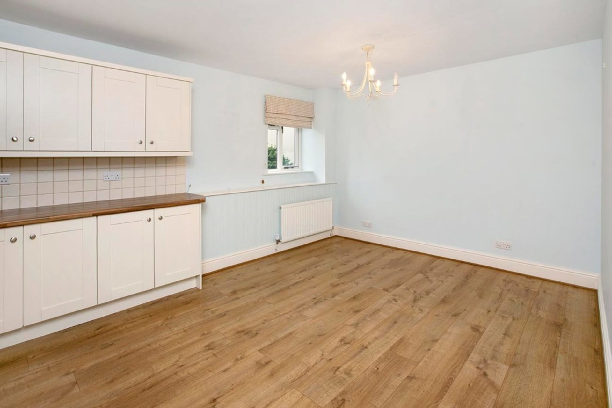
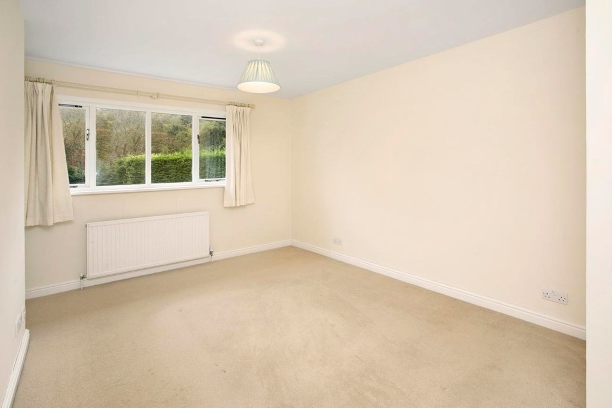
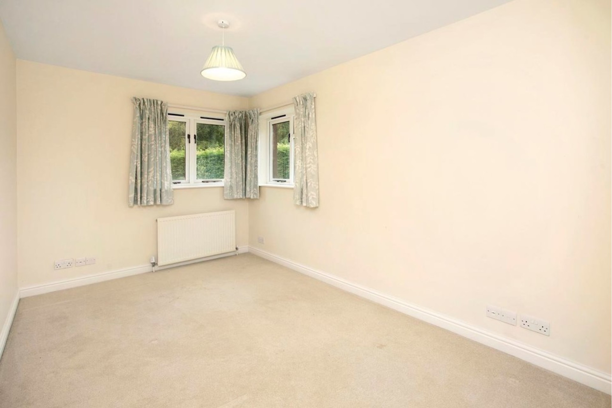
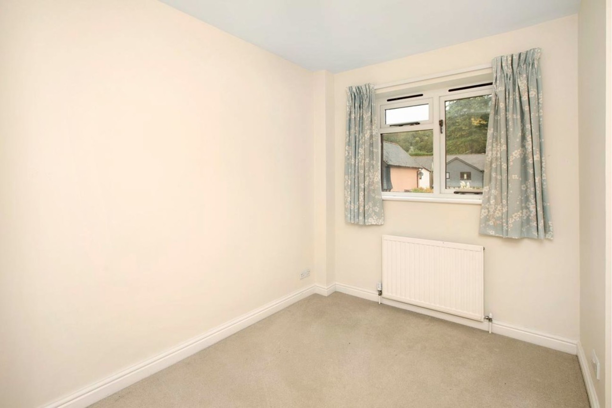
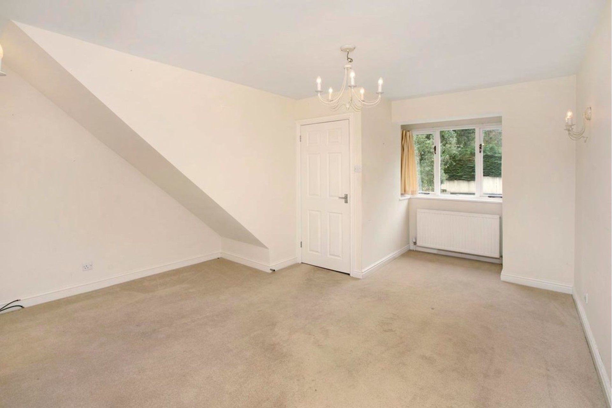
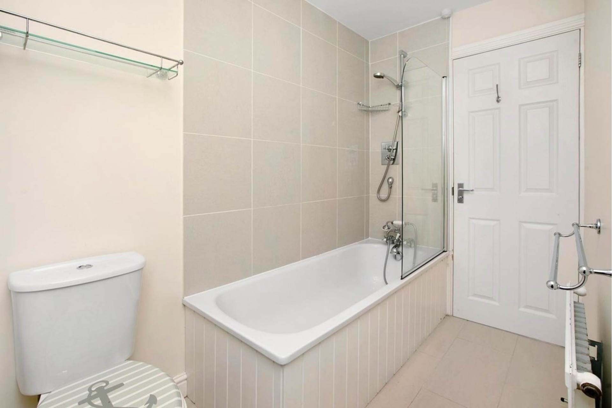
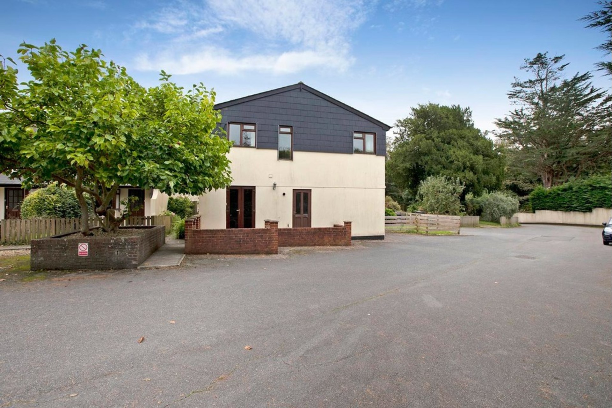
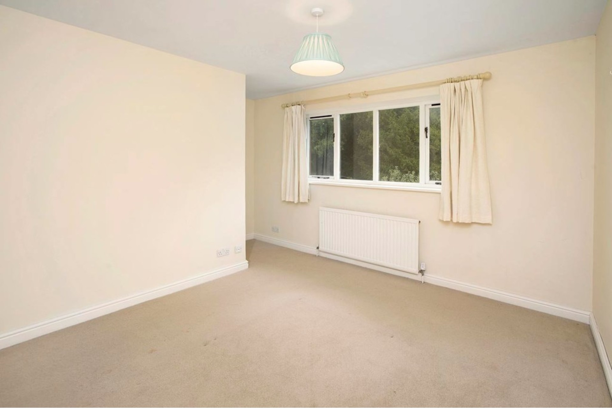
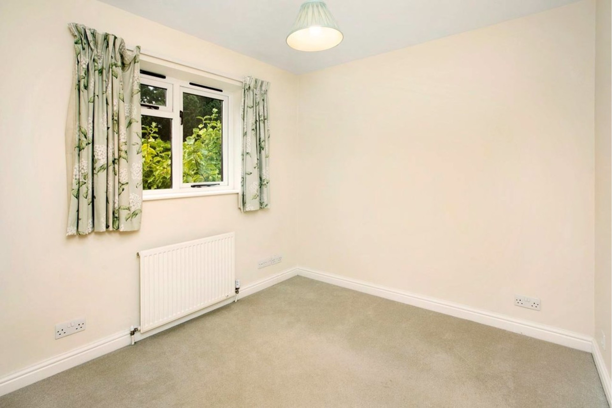
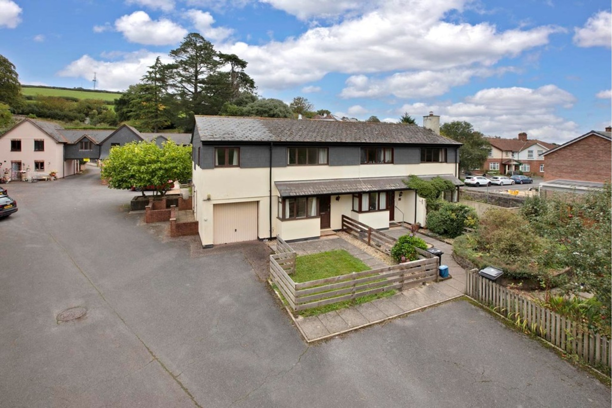
Features
- EXTENDED PROPERTY SITUATED IN POPULAR STONELANDS AREA OF DAWLISH
- NO ONWARD CHAIN
- RECEPTION HALL
- SITTING ROOM
- SPACIOUS KITCHEN DINER WITH DOUBLE DOORS LEADING TO PATIO
- FOUR BEDROOMS
- FAMILY BATHROOM
- GARAGE AND PARKING
- FRONT AND REAR GARDENS WITH LAWN AND PATIO
- GAS CENTRAL HEATING AND DOUBLE GLAZING
Offered with NO ONWARD CHAIN is this extended four bedroom home, positioned in the popular Stonelands area of Dawlish with accommodation briefly comprising; reception hall, sitting room, kitchen diner, four bedrooms, family bathroom, garden, garage, allocated parking. Gas central heating and double glazing. An early viewing comes highly recommended.
Multi-paned timber front door into...
RECEPTION HALL Doors to principal rooms. Stairs rising to first floor. Radiator, coat hanging hook. Door through to...
SITTING ROOM With timber framed double glazed window to front, radiator, power points. Door through to...
KITCHEN/DINER Spacious kitchen diner, dual aspect with timber framed double glazed windows to rear and uPVC double doors opening to small patio area. Modern fitted kitchen with a range of matching shaker style wall and base units with timber effect roll top work surface over, inset stainless steel sink drainer, integrated electric oven, four burner gas hob with stainless steel extractor canopy above, power points, tiled splash backs, space and plumbing for washing machine and dishwasher, space for fridge freezer, radiator, power points.
FIRST FLOOR LANDING Loft access hatch, power points, timber framed double glazed window to side aspect.
BEDROOM ONE Timber framed double glazed window to front, power points, radiator, telephone socket.
FAMILY BATHROOM Timber framed obscure double glazed window to rear, white suite comprising close coupled WC, pedestal wash hand basin, panelled bath with mains fed shower over, tiled splash backs, glazed shower screen, radiator, mirrored vanity unit, shaver socket.
BEDROOM TWO Dual aspect with timber framed double glazed windows to front and side aspect, radiator, power points, telephone socket.
BEDROOM THREE Timber framed double glazed window to side, radiator, power points, telephone socket.
BEDROOM FOUR Timber framed double glazed window to rear, radiator, power points, telephone socket, television aerial connection point.
OUTSIDE To the side is a small paved patio area, perfect for a small bistro table and chairs. Outside water tap. Side door giving access to GARAGE. To the front the garden is predominantly laid to lawn with a small area of patio and pathway giving access to the front door. PARKING SPACE ahead of the INTEGRAL GARAGE with metal up and over door, power and light.
MATERIAL INFORMATION - Subject to legal verification
Freehold
Council Tax Band C
---------------------------------------------------------------------------------
Last Modified 08/04/2024







