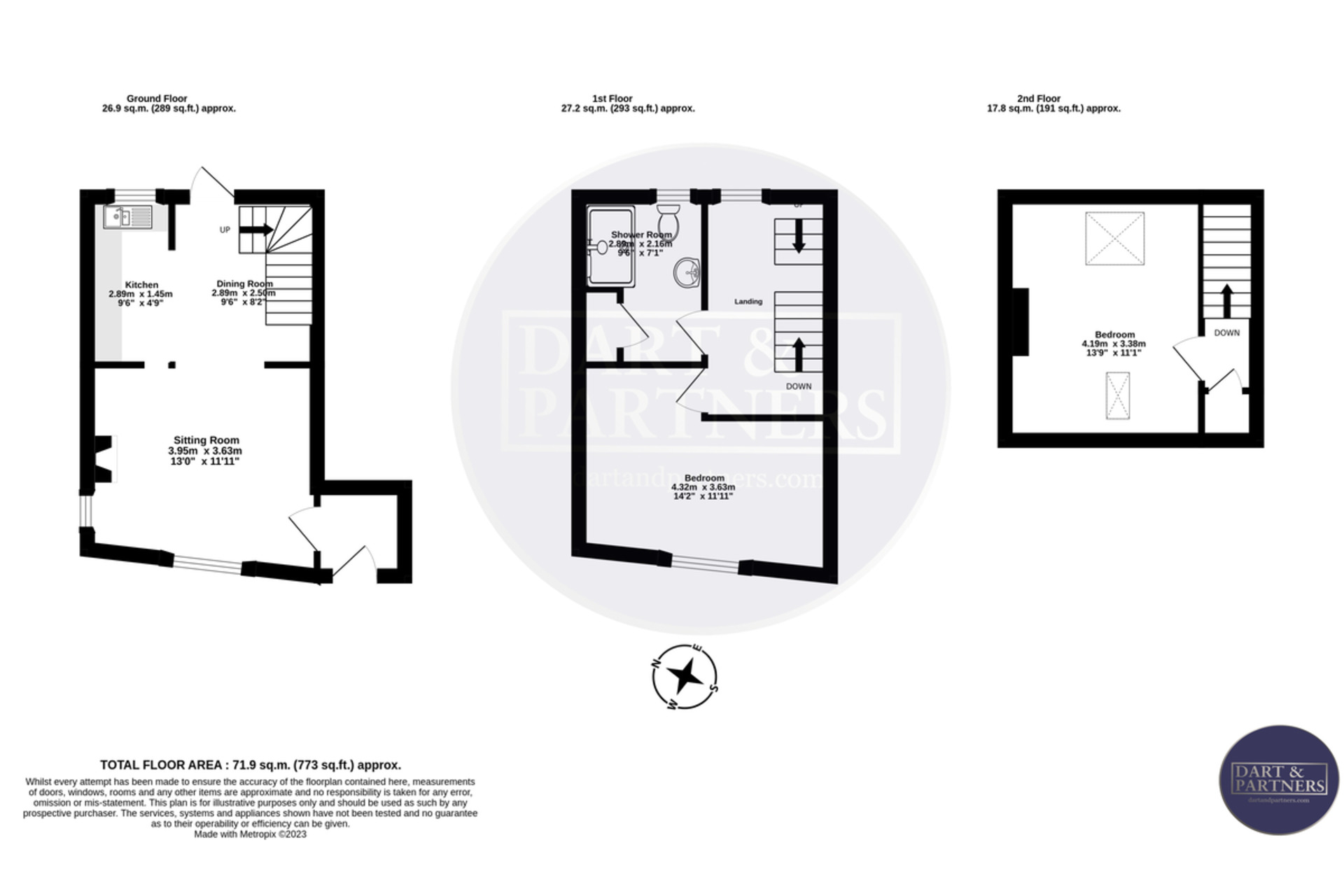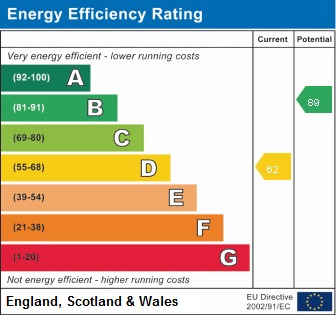
Teignmouth Office
Exeter Street
TQ14
Offers In Excess Of £180,000
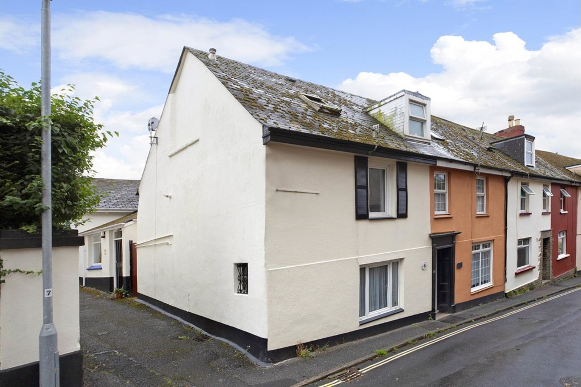
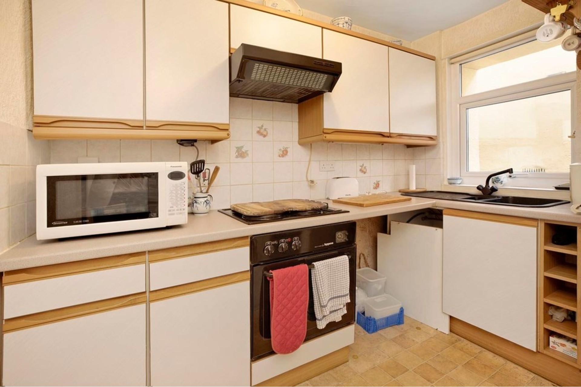
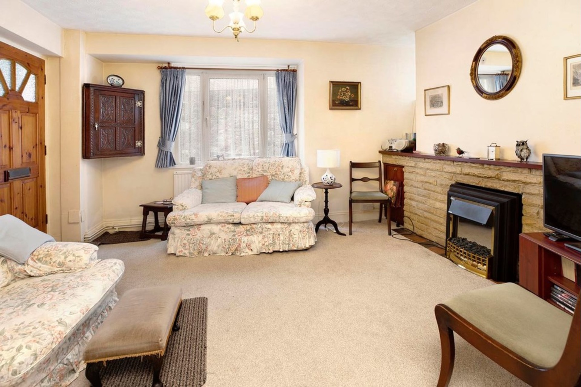
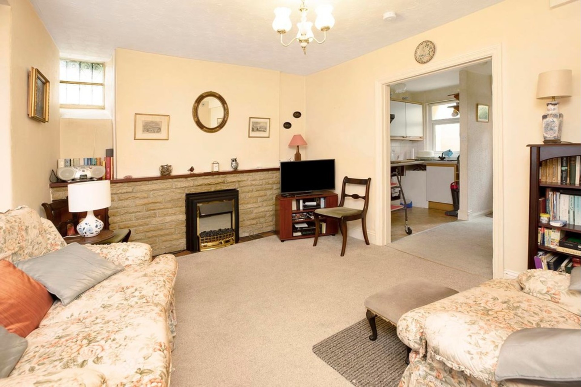
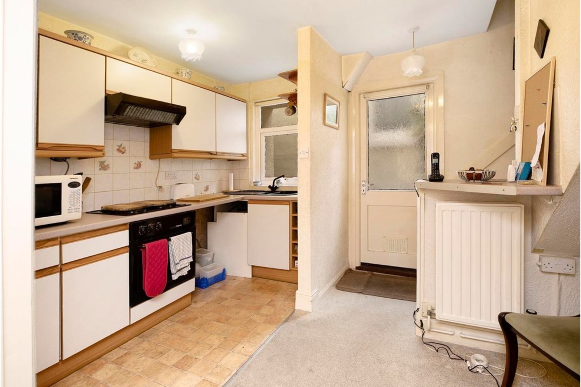
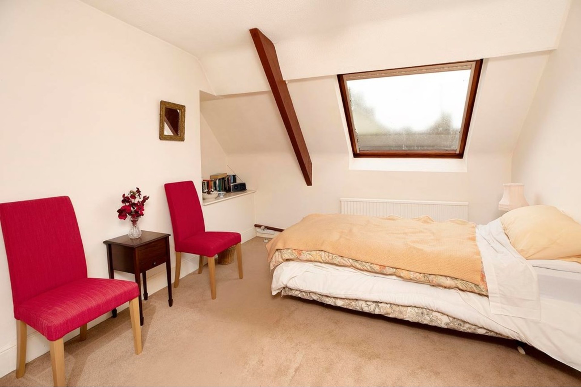
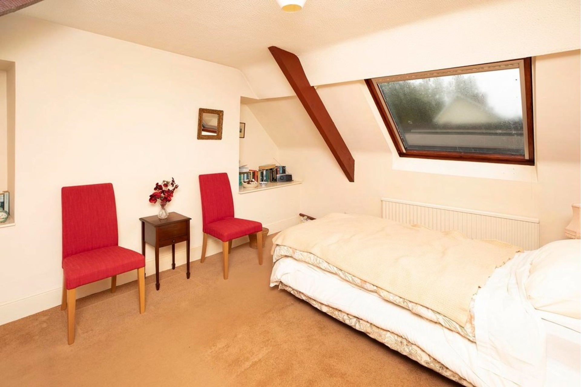
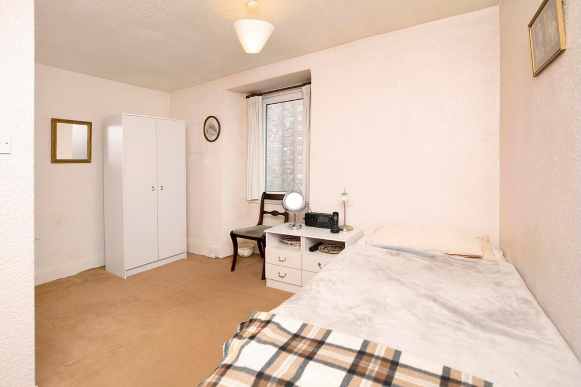
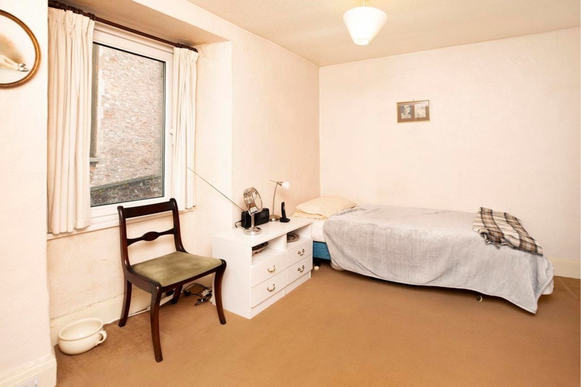
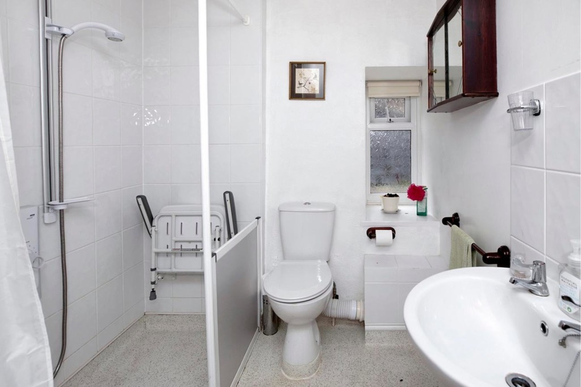
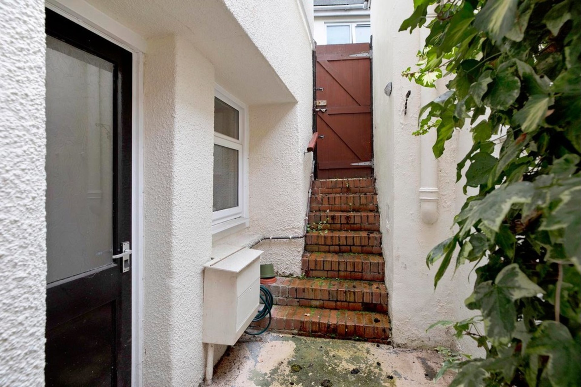
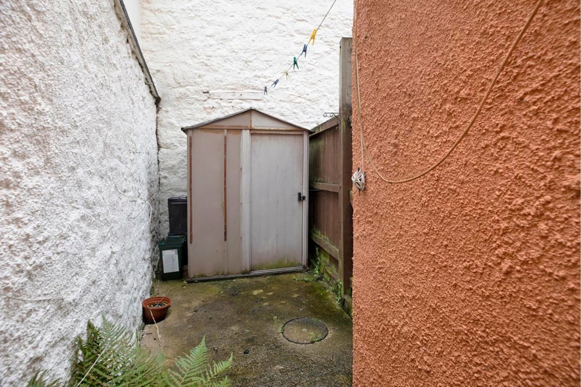
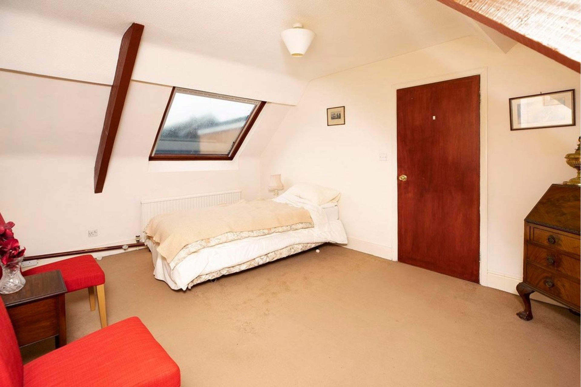
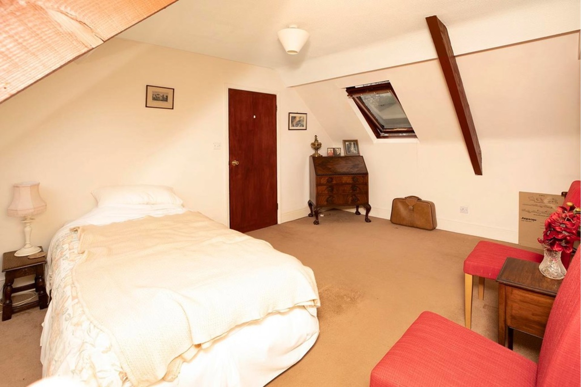
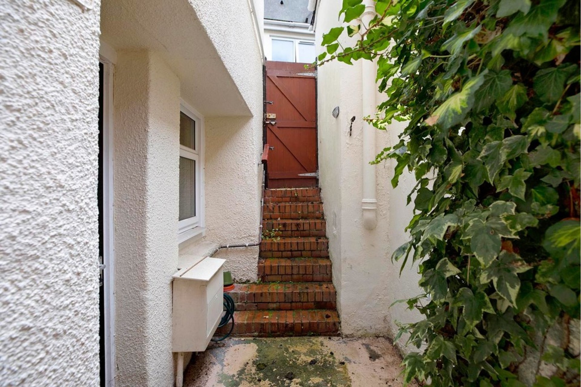
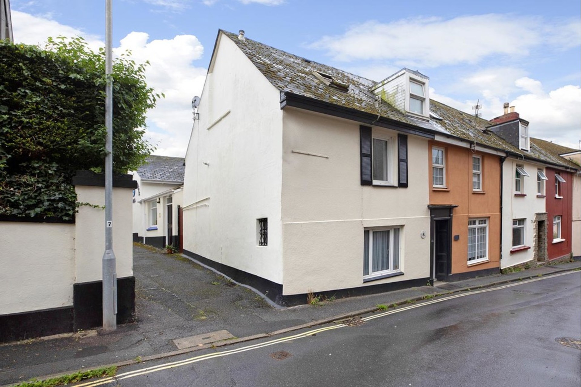
Features
- CHARMING CHARACTER COTTAGE
- RECEPTION ROOM
- KITCHEN/DINING ROOM
- TWO DOUBLE BEDROOMS
- WET ROOM
- REAR COURTYARD
- SET OVER THREE LEVELS
- uPVC D/G
- GAS C/H
- EASY ACCESS TO TOWN CENTRE
- BEACHES
- EASY WALK TO MAINLINE RAILWAY STATION
- NO CHAIN
An opportunity to purchase a charming character cottage, conveniently located with easy access to Teignmouth town centre, beaches and all local amenities and just a short walk from Teignmouth's mainline railway station. The cottage has accommodation over three levels and an enclosed courtyard. Offered for sale with vacant possession and the accommodation briefly comprises lounge, kitchen/dining room, two double bedrooms, wet room and courtyard.
uPVC double glazed entrance door to a communal hallway, obscure glazed timber entrance door to....
RECEPTION ROOM uPVC double glazed window overlooking the front aspect towards St James's church, radiator, feature brick fireplace with wooden mantle over and recessed open fireplace, high level obscure glazed window. From the reception there is a doorway through to....
OPEN PLAN KTICHEN/DINING ROOM Dining area with useful understairs recess, radiator, space for table and chairs, counter-top. The kitchen comprises cupboard and drawer base units under a laminate rolled edge work surface with integrated electric oven and corresponding four ring electric hob with extractor hood over, under-counter appliance spaces, one and a half bowl sink drainer unit with mixer tap over, wine rack, tiled splashbacks, uPVC double glazed window overlooking the rear courtyard, corresponding high level units, obscure glazed door giving access to the rear courtyard, stairs rising to....
FIRST FLOOR LANDING uPVC double glazed window overlooking rear aspect with deep sill, radiator, door to....
BEDROOM 'L' shaped bedroom, uPVC double glazed window with pleasant outlook to St James's church, radiator, door to....
WET ROOM Shower area with fitted Mira shower, low level WC, pedestal wash hand basin, uPVC obscure double glazed window and deep display shelf, tiling to the shower area and basin, radiator, door to cupboard housing Baxi wall mounted gas combination boiler providing the domestic hot water supply and gas central heating throughout the property, fitted radiator.
From the first floor landing, stairs rise to the....
UPPER FLOOR Hatch and access to loft space, door to an eaves storage cupboard, door to....
BEDROOM Vaulted ceiling with exposed beams and two velux windows with inset blinds overlooking St James's church and to the rear aspect. Radiator. recessed display shelving.
OUTSIDE To the rear of the property, accessed via the kitchen/dining room, is an enclosed courtyard with outside water tap, gated pedestrian access onto Speranza Grove.
MATERIAL INFORMATION - Subject to legal verification
Freehold
Council Tax Band A
Last Modified 25/03/2024






